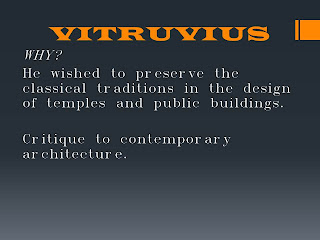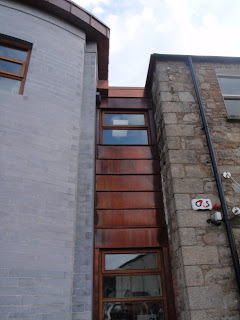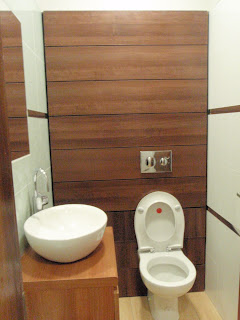Design Theory
Assignment – part 2
Ong Ai Xing - 2810387
Define
My client was Embassy of Malaysia in Dublin, Ireland. They established the embassy in Dublin in November 2001. Prior to that, bilateral as well as diplomatic relations between Malaysia and Ireland were handled by the High Commission of Malaysia in London. They established the embassy in Ireland in 2001 is because the amount of student and workers in Ireland was increasing. Currently now, there was around 3000 Malaysian was in Ireland.
Now the embassy of Malaysia office was in rent and the other department was located in the different building and area. The client aim was to gathering the entire department in 1 building, and will be added some cultural center and Malaysia restaurant for more people know about Malaysia cultural and cuisine. The client also aims that to strengthen the security on the embassy building itself.
I think it was a good aim to combine all departments into 1 building, and it easier people and saving cost of renting so many places. If they were any festival, they still can combine all workers and visitor is to gathering other in 1 building.
The jobs of an embassy were the responsibility of assist and protect the citizens. And the ambassador responsibility is to take good relation and facilitate trade within Malaysia and Ireland. So that the main problem of an embassy was how to get a high quality protect it well in own building, worker and people. By looking at cases happening around the world such as car bomb attacks, malicious attacks and crowds in the streets armed with firearms attacks, these have placed cautious reminder that security in embassy must be taken seriously.
The security in an embassy is necessary, but it can create in the luxury look of the building with full of security system. The security mushes fully separate clearly with the space plan that using as public or privacy area. Beside the space planning, the building it need to install some security staff from outside to inside of the building. Like some example of installing main guard house, CCTV, electric function fencing, boom Barriers, make some landscape surrounding the building , security touch card door and indoor iron secure storage. Beside the system, the material chosen was very important as well, like bullet glass, solid stone and EST.
Target of audience and Customer that will access the building:
The embassy – the Malaysian, other country people for register section or in other section (Probably 30 people will access per day) - Malaysian student, family member, couple, business people
The cultural center – to republic, will open full day for more Irises or visitors know more about Malaysia country (Probably 80 people will access per day) - Couple, Single, Kids, Old, Young, Groups, Family
The restaurant – to republic (Probably 80 people will access per day) - Couple, Single, Kids, Old, Young, Groups, Family
The warehouse in Barrow Street was the new location on this project, there was a nice location that nearby city centre is good that not too close and not too far. Surrounding of the building side, there was a nice canal just behind the building. This building was set as the protected structure by Dublin city council. In 1796 they started to conservation on this building. At now it still maintain in the good condition.
In this project I will use the Malaysia traditional house and Malaysia national flower as the design concept. I want to bring in the cultural of Malaysia to influence in to this building, to show in the affection of Malaysia.
To overall design, it needs to concentrate on every part of detailing, like security, environmental, concept of design Malaysia style, the important of space planning.
I have research with some space planning of British high commission in Sri Lanka, Indonesia. In the space planning they have a separate part of privet and public area. And the public area was only 1 entrance to access to consular section. They have divided the area to be a few departments so that at internal still can control it in a nice functional. They have separately the consular, trade, social, court and office area. Beside the security system they still design in the nice feature space to let the worker working inside with the comfort and nice environmental. There were 2 guard houses to look out all the entrance of the people and car. This intelligent design will not let other people entering to the interior so easily, obtain high security part.
The location of seclected was very important for an embassy as well. Is good to located near by city center but not too near, becasue the population of people in city center is whirl. But located near by city centre people will easily access by all malaysian or other country people to find it. My building in Barrow street was just located in dublin 4 , walk from city center was only 30min.
In my building in Barrow Street, now currently just only have 1 entrance, I prefer to add 1 more entrance for private worker using. And it can called emergency exit gate, went it was any happen in the building. In that space will provide a private car space in the end of the building, and create a new stair way from the embassy office and easily exit to the private car park. And this area will be separately from the public area. It was the security system to set for ambassador and embassy worker safety.
With the space planning on my final project, I will decide this 3 story building to private or public area clearly. Mainly in ground floor will function as public area, like restaurant, exhibition area and cultural centre. Normally in first floor will function as consular and trade department office, it half is more public area. Finally in second floor will provide in the private office of embassy.

























































