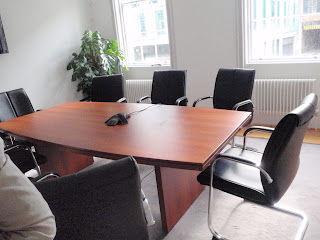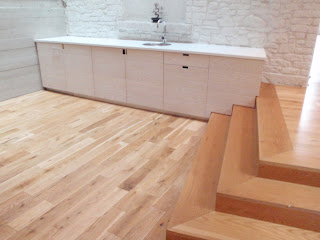Henry J.Lyons Architects Studio - Pearse Street Dublin2
the main entrance
book shelf
the natural light to the office area
the combine of old structure and new structure
beanch design
the viod
ceiling design
the void to underground meeting room
reception reseave the natural light
internal office area
the cool air will be going in from under wood panel... as along with the heating system..
the heat internal room will going out again from upper window case.
material and library area
underground meeting area..
will get the natural light from the void
the second meeting area going to kitchen
second meeting area with some entatement
beanch and stool design
the car lift
main reception



























